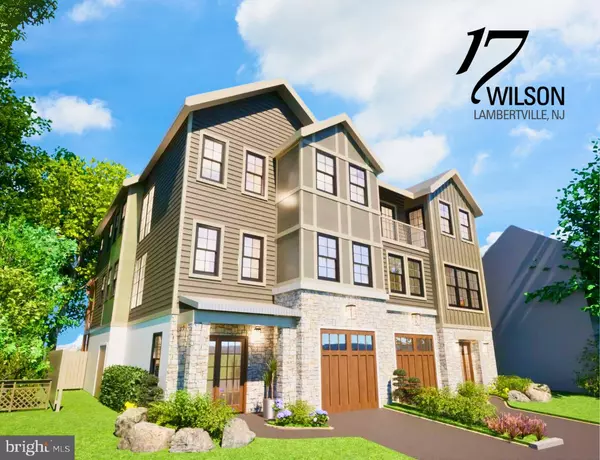Bought with Susan A Cook • Callaway Henderson Sotheby's Int'l-Princeton
For more information regarding the value of a property, please contact us for a free consultation.
17 WILSON ST #UNIT 2 Lambertville, NJ 08530
Want to know what your home might be worth? Contact us for a FREE valuation!

Our team is ready to help you sell your home for the highest possible price ASAP
Key Details
Sold Price $995,000
Property Type Single Family Home
Sub Type Twin/Semi-Detached
Listing Status Sold
Purchase Type For Sale
Square Footage 2,679 sqft
Price per Sqft $371
MLS Listing ID NJHT2002594
Sold Date 10/24/25
Style Contemporary
Bedrooms 3
Full Baths 2
Half Baths 1
HOA Y/N N
Abv Grd Liv Area 2,679
Year Built 2024
Available Date 2024-02-15
Annual Tax Amount $13,000
Tax Year 2024
Lot Size 5,040 Sqft
Acres 0.12
Lot Dimensions 60.00 x 0.00
Property Sub-Type Twin/Semi-Detached
Source BRIGHT
Property Description
Welcome to 17 Wilson St, a new construction duplex located in the heart of downtown Lambertville, NJ! This contemporary design blends a modern floor plan with sophisticated finishes and traditional colors, offering the best of both worlds to a 21st century buyer living in a historic city.
Unit 2 will be a 3 bed/2.5 bath, 2679 square -foot, fee simple townhouse with 2 car garage, rear deck and small backyard. (The rear deck pergola in the renderings is being offered as an option upgrade.)
Location
State NJ
County Hunterdon
Area Lambertville City (21017)
Zoning R2
Interior
Interior Features Breakfast Area, Combination Dining/Living, Combination Kitchen/Dining, Combination Kitchen/Living, Kitchen - Eat-In, Kitchen - Gourmet, Kitchen - Island, Pantry, Primary Bath(s), Walk-in Closet(s), Store/Office, Recessed Lighting
Hot Water Natural Gas
Heating Forced Air
Cooling Central A/C
Fireplace N
Heat Source Natural Gas
Laundry Hookup
Exterior
Parking Features Garage - Front Entry, Additional Storage Area, Inside Access
Garage Spaces 4.0
Water Access N
View Garden/Lawn, City
Accessibility Level Entry - Main
Attached Garage 2
Total Parking Spaces 4
Garage Y
Building
Lot Description Front Yard, Landscaping, Level, Premium, Private, Rear Yard
Story 3
Foundation Concrete Perimeter
Above Ground Finished SqFt 2679
Sewer Public Sewer
Water Public
Architectural Style Contemporary
Level or Stories 3
Additional Building Above Grade, Below Grade
New Construction Y
Schools
School District South Hunterdon Regional
Others
Senior Community No
Tax ID 17-01051-00016 01
Ownership Fee Simple
SqFt Source 2679
Special Listing Condition Standard
Read Less

GET MORE INFORMATION




