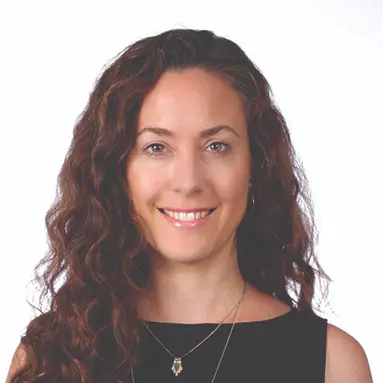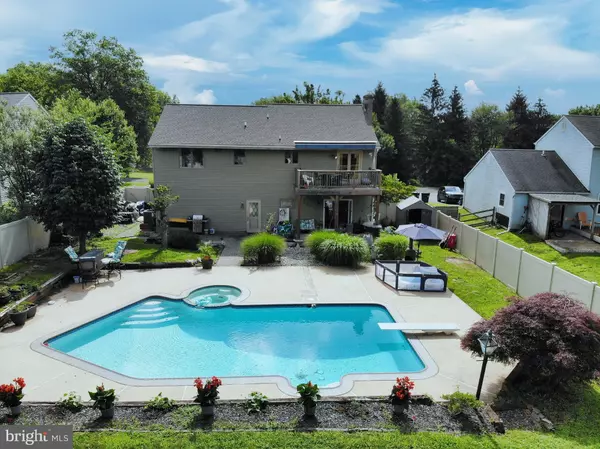Bought with Amanda Haffner • EXP Realty, LLC
For more information regarding the value of a property, please contact us for a free consultation.
10 BLUE ROCK DR Sellersville, PA 18960
Want to know what your home might be worth? Contact us for a FREE valuation!

Our team is ready to help you sell your home for the highest possible price ASAP
Key Details
Sold Price $475,000
Property Type Single Family Home
Sub Type Detached
Listing Status Sold
Purchase Type For Sale
Square Footage 1,966 sqft
Price per Sqft $241
Subdivision Ridge Run
MLS Listing ID PABU2100102
Sold Date 10/17/25
Style Bi-level
Bedrooms 3
Full Baths 3
HOA Y/N N
Abv Grd Liv Area 1,966
Year Built 1989
Annual Tax Amount $6,297
Tax Year 2025
Lot Size 0.360 Acres
Acres 0.36
Lot Dimensions 85x207
Property Sub-Type Detached
Source BRIGHT
Property Description
Enter this Bi-Level home up a paver stairway with a door that leads into the foyer and stairs to the main floor or go down to the large family room with a wood buring fireplace and a full bath. Glass sliding doors in the family room that lead out to a patio, fenced in yard and a beautiful in ground pool. Entering the house through a single door leads into a ceramic tiled office/playroom and laundry room and a door to an oversized one car garage. The garage has plenty of room for a workshop. The main floor is open with plenty of sunshine, Peachtree windows, cathedral ceiling , living room, dining room and kitchen with plenty of counter space and cabinets. The French doors lead to the deck and views of the entire yard and pool. Master bedroom with a large closet and full bath. The other two bedrooms are nice size bedrooms. If you need a 4th bedroom the family room on the lower level could be easily converted and all ready has the full bathroom,.
Location
State PA
County Bucks
Area East Rockhill Twp (10112)
Zoning R1
Rooms
Other Rooms Living Room, Dining Room, Primary Bedroom, Bedroom 2, Bedroom 3, Kitchen, Family Room, Laundry, Bathroom 3, Primary Bathroom, Full Bath
Main Level Bedrooms 3
Interior
Interior Features Bathroom - Soaking Tub, Breakfast Area, Carpet, Ceiling Fan(s), Combination Dining/Living, Combination Kitchen/Dining, Floor Plan - Open, Primary Bath(s), Recessed Lighting, Upgraded Countertops, Window Treatments
Hot Water Electric
Heating Heat Pump(s)
Cooling Central A/C
Flooring Carpet, Ceramic Tile, Hardwood
Fireplaces Number 1
Fireplaces Type Wood
Equipment Exhaust Fan, Microwave, Refrigerator, Stove
Fireplace Y
Appliance Exhaust Fan, Microwave, Refrigerator, Stove
Heat Source Electric
Laundry Lower Floor
Exterior
Parking Features Garage - Front Entry
Garage Spaces 7.0
Pool In Ground, Heated
Water Access N
Roof Type Shingle
Accessibility 2+ Access Exits
Attached Garage 1
Total Parking Spaces 7
Garage Y
Building
Lot Description Front Yard, Landscaping, Rear Yard, SideYard(s)
Story 2
Foundation Slab
Above Ground Finished SqFt 1966
Sewer Public Sewer
Water Public
Architectural Style Bi-level
Level or Stories 2
Additional Building Above Grade, Below Grade
New Construction N
Schools
School District Pennridge
Others
Pets Allowed Y
Senior Community No
Tax ID 12-020-063
Ownership Fee Simple
SqFt Source 1966
Acceptable Financing Cash, Conventional
Horse Property N
Listing Terms Cash, Conventional
Financing Cash,Conventional
Special Listing Condition Standard
Pets Allowed No Pet Restrictions
Read Less

GET MORE INFORMATION




