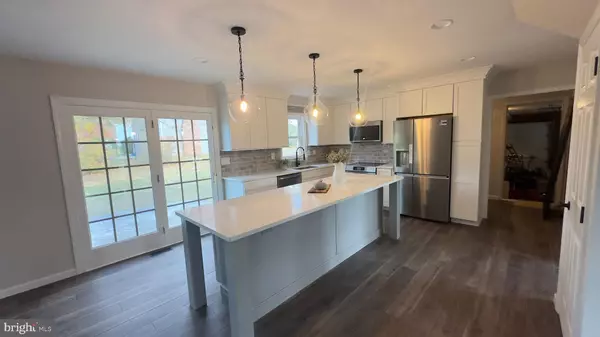15 THOMAS LN Gilbertsville, PA 19525

Open House
Sat Nov 08, 12:00pm - 3:00pm
UPDATED:
Key Details
Property Type Single Family Home
Sub Type Detached
Listing Status Coming Soon
Purchase Type For Sale
Square Footage 2,240 sqft
Price per Sqft $287
Subdivision Winding Creek
MLS Listing ID PAMC2160740
Style Colonial
Bedrooms 4
Full Baths 3
Half Baths 1
HOA Y/N N
Abv Grd Liv Area 2,240
Year Built 1992
Available Date 2025-11-08
Annual Tax Amount $7,127
Tax Year 2025
Lot Size 0.460 Acres
Acres 0.46
Property Sub-Type Detached
Source BRIGHT
Property Description
Step inside to find brand-new luxury vinyl plank flooring, fresh neutral paint, and an inviting floor plan filled with natural light. The front bay window adds character and warmth to the spacious living area, while the modern eat-in kitchen showcases quartz countertops, stainless steel appliances, a generous island, and a cozy fireplace in the great room — perfect for casual dining or entertaining.
Upstairs, you'll find four comfortable bedrooms, including a primary suite with a walk-in closet and fully updated bath. Both full bathrooms feature skylights that fill the spaces with beautiful natural light. The finished basement with an additional full bathroom offers flexible space for recreation, guests, or a home office.
Additional highlights include a two-car garage and a location within a peaceful neighborhood close to parks, schools, shopping, and major commuter routes. With its 2025 updates and stylish finishes throughout, this move-in-ready home is the perfect blend of comfort, convenience, and contemporary appeal.
Please note: the basement was finished without original permits; the seller is in the process of obtaining retroactive approval and inspection.
Location
State PA
County Montgomery
Area Douglass Twp (10632)
Zoning RESIDENTIAL
Rooms
Other Rooms Living Room, Dining Room, Bedroom 2, Bedroom 3, Bedroom 4, Kitchen, Basement, Bedroom 1, Bathroom 1, Bathroom 2, Half Bath
Basement Interior Access, Partially Finished
Interior
Interior Features Bathroom - Walk-In Shower, Kitchen - Island, Skylight(s), Walk-in Closet(s), Combination Kitchen/Living, Family Room Off Kitchen, Primary Bath(s), Recessed Lighting
Hot Water Electric
Heating Central
Cooling Central A/C
Flooring Luxury Vinyl Plank
Fireplaces Number 1
Fireplaces Type Brick
Equipment Built-In Microwave, Dishwasher, Dryer, Refrigerator, Stainless Steel Appliances, Washer, Oven/Range - Electric
Furnishings No
Fireplace Y
Window Features Bay/Bow,Skylights
Appliance Built-In Microwave, Dishwasher, Dryer, Refrigerator, Stainless Steel Appliances, Washer, Oven/Range - Electric
Heat Source Oil
Laundry Basement
Exterior
Parking Features Garage - Side Entry
Garage Spaces 4.0
Water Access N
Roof Type Shingle
Accessibility None
Attached Garage 2
Total Parking Spaces 4
Garage Y
Building
Lot Description Corner
Story 2
Foundation Concrete Perimeter
Above Ground Finished SqFt 2240
Sewer On Site Septic
Water Well
Architectural Style Colonial
Level or Stories 2
Additional Building Above Grade, Below Grade
New Construction N
Schools
School District Boyertown Area
Others
Senior Community No
Tax ID 32-00-07261-006
Ownership Fee Simple
SqFt Source 2240
Acceptable Financing Cash, Conventional, FHA, VA
Listing Terms Cash, Conventional, FHA, VA
Financing Cash,Conventional,FHA,VA
Special Listing Condition Standard

GET MORE INFORMATION




