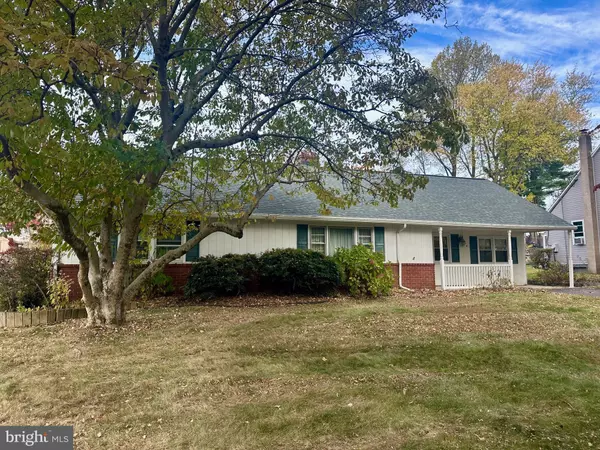604 CUSHMORE RD Southampton, PA 18966

UPDATED:
Key Details
Property Type Single Family Home
Sub Type Detached
Listing Status Under Contract
Purchase Type For Sale
Square Footage 2,598 sqft
Price per Sqft $134
Subdivision Latimer Farms
MLS Listing ID PABU2108608
Style Ranch/Rambler,Other
Bedrooms 4
Full Baths 1
HOA Y/N N
Abv Grd Liv Area 2,598
Year Built 1954
Available Date 2025-10-31
Annual Tax Amount $4,607
Tax Year 2025
Lot Size 0.336 Acres
Acres 0.34
Lot Dimensions 75.00 x 195.00
Property Sub-Type Detached
Source BRIGHT
Property Description
Location
State PA
County Bucks
Area Upper Southampton Twp (10148)
Zoning R3
Rooms
Other Rooms Living Room, Dining Room, Bedroom 2, Bedroom 3, Kitchen, Family Room, Bedroom 1, Laundry, Bathroom 1, Bonus Room
Main Level Bedrooms 3
Interior
Hot Water Oil
Heating Hot Water
Cooling None
Flooring Carpet, Ceramic Tile, Hardwood, Laminated
Fireplaces Number 1
Fireplaces Type Wood
Inclusions All appliaces in "as is" condition
Fireplace Y
Heat Source Oil
Laundry Main Floor
Exterior
Exterior Feature Patio(s), Porch(es), Screened
Garage Spaces 3.0
Water Access N
Roof Type Pitched,Shingle
Accessibility None
Porch Patio(s), Porch(es), Screened
Total Parking Spaces 3
Garage N
Building
Story 1.5
Foundation Slab
Above Ground Finished SqFt 2598
Sewer Public Sewer
Water Public
Architectural Style Ranch/Rambler, Other
Level or Stories 1.5
Additional Building Above Grade, Below Grade
New Construction N
Schools
Middle Schools Klinger
High Schools William Tennent
School District Centennial
Others
Senior Community No
Tax ID 48-017-026
Ownership Fee Simple
SqFt Source 2598
Special Listing Condition Standard
Virtual Tour https://quinn-wilson.seehouseat.com/2360077?idx=1

GET MORE INFORMATION




